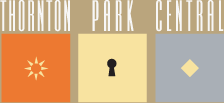 |
|
![]() Residential
Residential
The loft condominiums at Thornton Park Central reflect the character of a revitalized and rejuvenated downtown district.
Five stories of contemporary loft residences rise above the Thornton Park neighborhood, representing an updated interpretation of the traditional industrial loft with all the benefits of new construction. There are 56 lofts with a total living area of approximately 80,000 square feet.
Each loft features an open floorplan, oversized windows, 10 foot ceilings and a private balcony. Other building features include reserved parking in the attached garage with “same floor access” and a secure controlled access system. And, the lofts are in the best downtown location, with unlimited access to Orlando’s exciting urban environment.
When completed in 2002, the lofts at Thornton Park Central were the first significant residential condominium construction in Downtown Orlando in over a decade. Their sales success is generally regarded as the catalyst for the condominium development trend that led to the construction of several thousand units in Downtown Orlando.
| Click photo to view larger image... | ||||
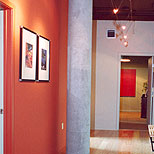 |
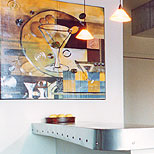 |
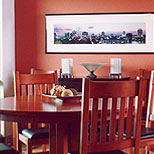 |
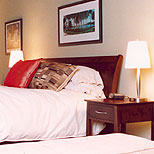 |
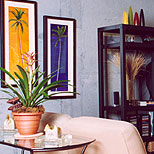 |
|
 |
|||||||